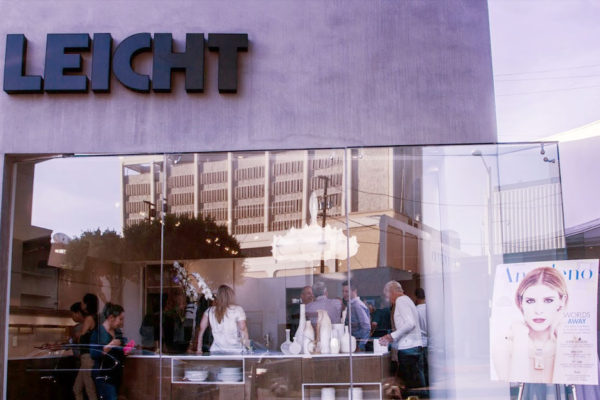LEICHT is pleased to announce the opening of a new training and showroom center in Waldstetten Germany – a momentous leap for the brand which represents modernity, timeless architecture, openness and elegance. Planning and construction took just 24 months for the three story, 1200 square meter building, featuring 30 show kitchens, lobby, lounge, restaurant, bar, patio, training area, & conference rooms. LEICHT | WORLD will open its doors to architects, planners, & customers from around the world three to four times a year in order to foster an exchange of communication & inspiration.
The architectural firm Patzner from Stuttgart presented the perfect design: an elongated, cubic building, that only at first, seems almost sealed off, floating on a transparent, glazed base all around. The interior design of the entire building, from the walls and floors, the selection of furniture, lighting, & each of the 30 kitchens was drafted & implemented by Ulrike Kolb, Head of Interior Design & Marketing at LEICHT.
LEICHT products are presented throughout the showroom. The exhibition impressively illustrates the great individuality & flexibility of LEICHT kitchens to fit in to all surroundings & cater to all individual customer requirements – including the interior design for bathrooms & living areas. Handle-less kitchens are a definite focus, as well as the new “Concrete” finish. The training areas and conference rooms are all equipped with state-of-the-art technology.

